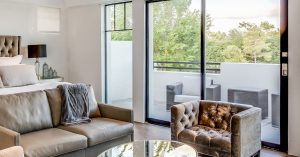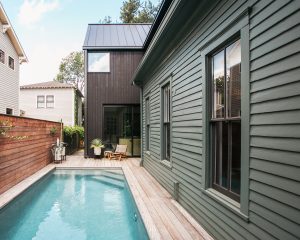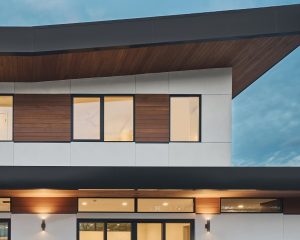
What To Expect From Aluminum Door Installation
Ready for a home upgrade? Learn what to expect from an aluminum door installation so you can ensure that you and your family are ready on your home’s big day.

Located in one of Austin’s most walkable and vibrant neighborhoods, this newly built home on Hamilton Avenue seamlessly blends contemporary design with timeless functionality. Designed by award-winning firm Davey McEathron Architecture and built by Juneberry Homes—nominated as Austin Home Magazine’s 2024 Best Home Builder—this four-bedroom, 3.5-bath residence offers 3,170 square feet of beautifully crafted living space. With a dedicated first-floor office, a stunning primary suite, and a third-floor bonus loft that captures downtown views, the Hamilton Residence displays creative design and expert craftsmanship.
Inspired by Scandinavian architecture, McEathron designed the home with a striking high-pitched gable roof, which not only gives the home its distinctive character but also allows for a fully finished third-floor attic space. “The rooms and spaces created under the pitched roof/ceilings feel very unique and geometrically interesting,” says McEathron. The home’s exterior is clad in durable metal siding, creating a cohesive “shell” over the house. To balance the modern industrial aesthetic, the front features cementitious siding painted in a rich green, softening the overall look and adding warmth to the facade.

Inside, the Hamilton Residence is filled with bespoke design elements, including European white oak flooring, custom millwork, and cabinetry finished in a stunning walnut. The kitchen is a standout space, with its deep green cabinetry and top-of-the-line appliances, providing both visual appeal and functionality. Terracotta breezeblocks from Clay Imports lend a subtle nod to East Austin’s rich architectural history while also supporting local artisans. Picture and specialty geometric windows from RAM were chosen for their ability to balance bold aesthetics with a calming, inviting atmosphere.
Among the home’s many well-designed spaces, McEathron has a particular favorite: the third-floor living area. “With its low vaulted ceiling and triangular window, it creates a cozy hangout spot,” he explains. This bonus loft serves as a flexible space—ideal for a second living room, a playroom, or even a home office—while offering sweeping views of downtown Austin. The design maximizes every inch of the home, making it not just beautiful but highly functional for modern living.

A critical element in achieving the home’s design and connection to the outdoors was the use of RAM Windows & Doors. “RAM Windows allows us to design large windows, in custom shapes and sizes. It gives us the design freedom we need to create unique architecture,” McEathron notes. The home’s black aluminum-framed windows contrast beautifully with the exterior materials, while flooding the interiors with natural light and creating a seamless connection between indoor and outdoor spaces.
The Hamilton Residence is a testament to the power of thoughtful collaboration. “This project was a collaboration with Hunter Tipps and Shane Bearrow, two former employees of DMA. Everybody brought a unique perspective to the design and layout of the spaces. And of course, Juneberry Homes executed the project – also a long-time collaborator of ours,” McEathron shared. From the architectural vision to the expert craftsmanship, every detail of this home reflects a shared commitment to creativity, functionality, and timeless style.

Ready for a home upgrade? Learn what to expect from an aluminum door installation so you can ensure that you and your family are ready on your home’s big day.

We revisited this AIA Award winning Houston home to see its new landscaping in person. The design continues to connect timeless architecture with new modern spaces.

Thermally broken windows can make your home more comfortable while reducing energy costs. Learn all you need to know about thermally broken windows.