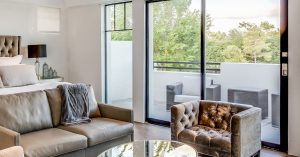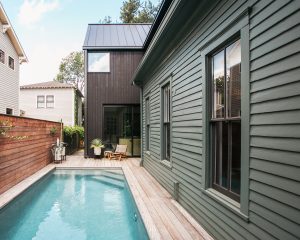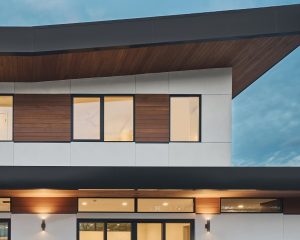
What To Expect From Aluminum Door Installation
Ready for a home upgrade? Learn what to expect from an aluminum door installation so you can ensure that you and your family are ready on your home’s big day.


Tell us about yourselves and your affiliation with AIA. Can you tell us what AIA is/does for the community?
Mark: We are huge fans of AIA and what it does for improving our shared built environment. AIA promotes social and environmentally responsible design, and through its member architects, just makes our cities, neighborhoods, and homes better places to live and work. I’ve personally been a member of AIA for over 20 years, and take pride in also being an FAIA member.
How did you feel when you found out the Arlington home was chosen for the AIA tour?
Mark: We were delighted to have the Arlington residence chosen to be on the AIA Tour this year. I believe this will be our 14th time to be on the AIA annual tour, and we are always pleased to be able to share our work, and hopefully inspire some folks.
Talk to us about the Arlington home. What inspired the overall design of the home? Were there any specific architectural styles or elements you wanted to incorporate?
Mark: The Arlington residence is in the Heights Historic District, and is about 115 years old. The original house is a lovely Queen Anne style one story, but, being a much older home, was really just a series of small boxy interior rooms, and overall was just too small for our clients family. Our project was to add a two story addition to the back, adding a new kitchen on the ground floor, with new kids rooms and playroom upstairs, and then reconfiguring the old interiors into a much larger living area. The new ground floor now has expansive views into a generous backyard, and a new pool and deck that were added to one side of the house, making the new combination work for modern living and feel way larger than it actually is by using a series of really large RAM windows and sliding doors. The new addition is a completely modern design, full of daylight and views inside to out, but uses the same design proportioning systems and datum lines as the historic house. So the overall building forms are sympathetic and complimentary to each other, even though they are finished with wildly different materials.

Can you discuss the materials you chose for this home, and what guided these choices?
Mark: The new addition was designed to be a very clean geometric form with minimal trim: we wanted all the showy fun details of the historic house to still be the visual interest from the street, so we kept our addition really simple, and then highlighted that strategy even more by cladding the building in Shou Sugi Ban siding, which is a traditional Japanese burnt cedar siding. The addition then comes off as a sharp geometric form, that compliments the geometry of the historic house.
How did you balance aesthetic appeal with functionality in your design?
Mark: For us, as architects, those two things really are the same thing. In our practice we don’t design anything just “for looks” – the spaces, use patterns, ergonomics, are all essential things that have to be solved first, and those then inform opportunities for how we treat things.
How did you incorporate sustainability into the home design? Are there any specific materials or technologies you used?
Mark: While we do utilize higher performance mechanical equipment, and super insulate, use vent skin rain screen methods for exterior cladding, our real push on sustainable is just build smaller: only build what you really need, so you’re not wasting materials, money, energy, and upkeep efforts on spaces and things that in reality get very little use, or offer really limited benefit. Arlington was a small house to start, and even with the new addition it’s just not that big.
How would you describe your design philosophy, and how it is reflected in this home?
Mark: Our design philosophy really is all about making daily living something that is celebrated, appreciated, in low-stress ways. Our clients all have their individual desires on how they want to live, and we approach each project specifically with the question of what would make this house a home for this person? That can be really different client to client. Some of our projects focus on integrating gardening, others art studio spaces, workshops, home libraries, kitchens for people who love to cook, and so on. We think the best projects are always the result of a deep conversation and collaboration with our clients.

Do you have a favorite room or space in the home?
Mark: In our own personal house I’d say it has to be our library. Anne and I have decades of collecting art & architecture books, and our kids are all pleasure readers. Our house is a U-shape, and the library is the middle portion, and has a giant glass wall that looks into a zen rock garden courtyard that also has a pecan tree. As you walk up to our house it’s the library that’s the first thing you see, really, and we love the idea that the first thing you see as the “front door” is our book collection.
How do you feel RAM’s products contributed to your goal for this home/design?
Mark: We have been using RAM for well over 20 years now, and it really just makes our projects sing. As an architect I love that we can design space, then design the windows to really make that space work for the feeling we’d like to convey, and then RAM can make those windows and doors for us. It’s always been fantastic the design flexibility we can realize with RAM products, as they don’t limit us to catalog type items. And on the technical side, the use of the Cardinal 366 glass is just great. We love the thermal performance as well as the UV spectral selectivity, with allow us to do large glass areas and not really worry about UV fading.
Did you collaborate with other professional (contractors, designers, etc.) during the project?
Mark: Most of the time our collaboration efforts are really limited to the clients. Since we are an architect-lead design/build practice, almost all our design work, from lighting to landscaping, and interiors, is rolled into the overall building design process.
What were some of the biggest challenges you encountered during the design and construction process?
Mark: Being a 115 year old historic house, the biggest challenge was how to carefully to an addition without maiming the original home. During the construction phase our biggest challenge was how to protect two large old trees, including a gigantic old magnolia. We managed this by elevating the foundation off the ground to maintain air and water access for the root system, and we also built a mulch mat and cover board system to protect the roots during construction.

How does the home fit into the surrounding neighborhood? Did you consider the context of the area in your design?
Mark: I personally think the real success of this home addition is you just don’t really know it’s there until you start looking… it’s really a stealth type project. So while the addition is thoroughly modern, it really doesn’t conflict or overwhelm the historic house. If you’re walking down the sidewalk today and pass by it would feel today like it did 50 to 75 to 100 years ago.
Do you have any future plans or inspirations for further AIA involvement?
Mark: As an architect member, I can’t imagine not being a part of AIA. Our Houston Chapter is a wonderful organization that offers so much help, fellowship, community outreach, and other great programs. It just makes life better, and I myself am just delighted to part of such a great group of professionals.
Anything else you’d like to share with us?
Mark: Well, of course I’m going to say RAM Windows & Doors just make our projects work and we are thankful for all RAM has allowed us to design and build over the years by just having some of the best products out there.

Ready for a home upgrade? Learn what to expect from an aluminum door installation so you can ensure that you and your family are ready on your home’s big day.

We revisited this AIA Award winning Houston home to see its new landscaping in person. The design continues to connect timeless architecture with new modern spaces.

Thermally broken windows can make your home more comfortable while reducing energy costs. Learn all you need to know about thermally broken windows.