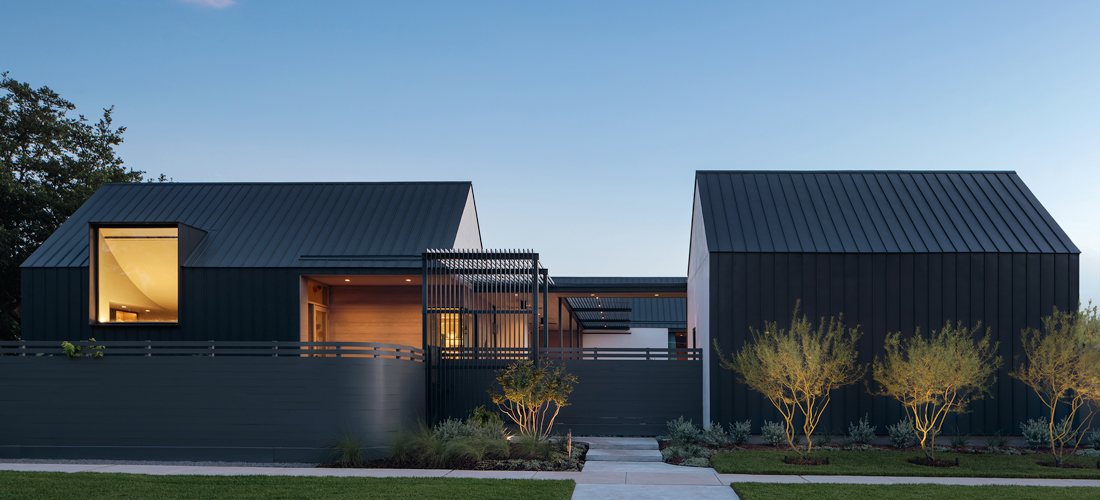
We at RAM Windows & Doors are incredibly proud to have our windows featured in three stunning homes recognized in the Houston 2024 AIA Awards.
Each of these award-winning residences showcases innovative design, quality craftsmanship, and sustainability—values we share as a company. It’s an honor to see our aluminum, modern, high-performance windows contribute to the beauty and functionality of these exceptional homes. Our interview below with Jay Colombo of the Michael Hsu Office of Architecture, gives insight into his experience creating this AIA recognized Eyles residence.
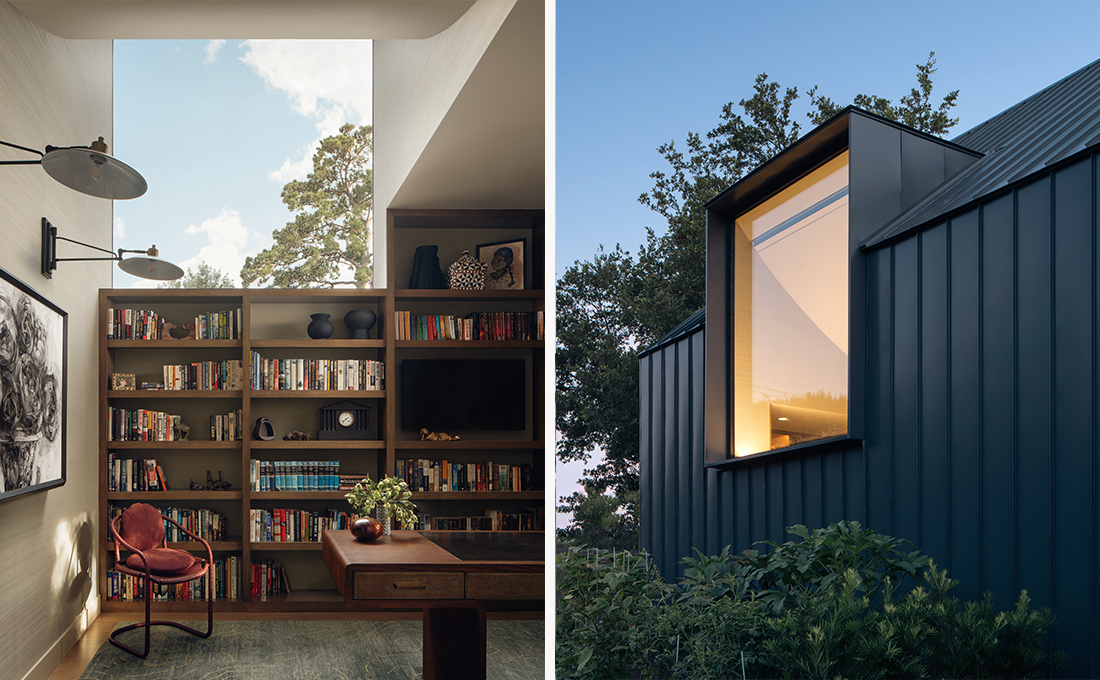
Tell us about yourselves and your affiliation with AIA. Can you tell us what AIA is/does for the community?
Jay: Michael Hsu Office of Architecture is a fully integrated architecture and interior design firm with offices in Austin and Houston. AIA is a professional organization representing architects across the nation with local chapters, including here in Houston.
How did you feel/what was your reaction when you found out the Eyles Residence was chosen for the AIA tour?
Jay: We were delighted to learn that the Eyles Courtyard Residence was selected for the homes tour. This is our first completed residence in Houston and it’s in the same neighborhood as our studio - the Heights. The home features interior design by Linda Eyles, the homeowner, making it a unique addition to the tour.
Talk to us about the Eyles Residence. What inspired the overall design of the home? Were there any specific architectural styles or elements you wanted to incorporate?
Jay: The Eyles Courtyard Residence carefully balances privacy and openness, slowly revealing itself as you make your way through the home. The residence is located on the busy Heights Hike and Bike trail, so the resulting design offers a discreet street presence, but a welcoming, open layout beyond the entry courtyard. The architecture complements Linda’s artful interior design which includes a polished mix of custom furnishings, unexpected details, and their personal art collection. Reflective of their individual aesthetic and everyday living, the Eyles Courtyard Residence achieves a secluded experience with an inviting presence through a collaborative design process.
Can you discuss the materials you chose for this home, and what guided these choices?
Jay: We made a conscious effort to keep the number of exterior materials to a minimum. This way we ensured both formally and visually the house remained simple and sophisticated. The house was envisioned as a series of off white stucco volumes that get a dark bronze standing seam metal “wrap”.
How did you balance aesthetic appeal with functionality in your design?
Jay: In all of our residential design processes, we work hard in the beginning getting to know our clients in order to understand how the future homeowners live currently and aspirationally, so that the residence is a reflection of their lifestyle. The home has a grand outdoor space, visible from most of the interior spaces, which was important to the clients. The homeowners love to cook and to host - there is a garden right outside the kitchen, so they can incorporate fresh herbs and ingredients into their meals.
How did you incorporate sustainability into the home design? Are there any specific materials or technologies you used?
Jay: The house has a very large solar panel array that was carefully placed to allow for maximum solar harvesting, while being invisible from the ground floor. In addition, we performed solar radiation studies to ensure the optimal placement of windows and overhangs.
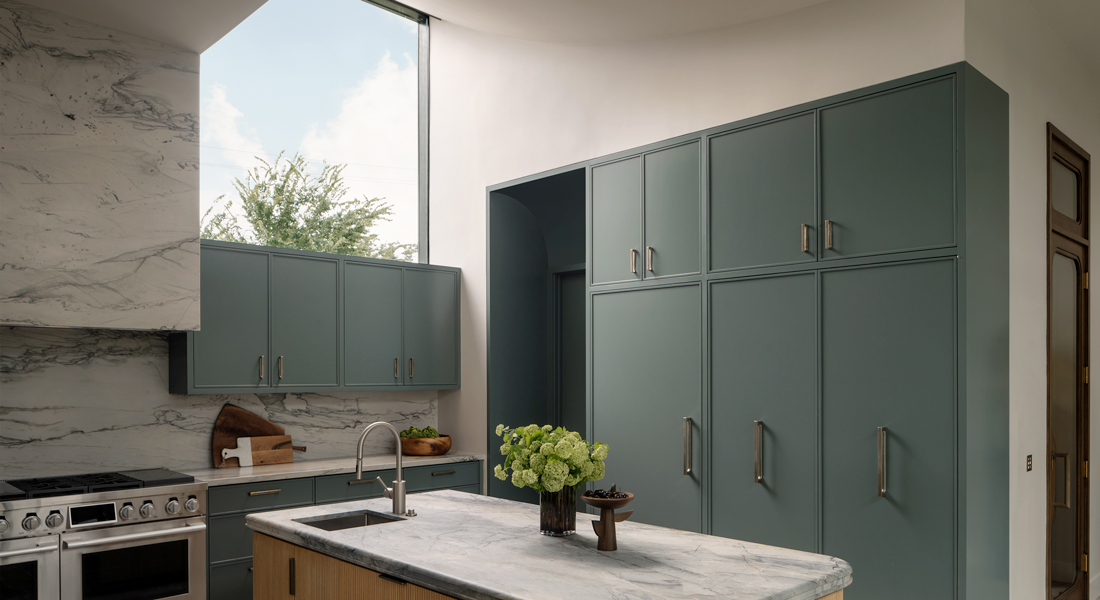
How would you describe your design philosophy, and how it is reflected in this home?
Jay: Our studio approaches each project from a humanist perspective, prioritizing the individual experience. This is reflected in the Eyles Courtyard residence by fully representing the homeowners and their lifestyle, down to the smallest details. This home speaks directly to the homeowners.
Do you have a favorite room or space in the home?
Jay: The large dormer windows in the Kitchen and the front Study are one of the project’s distinguishing features. The interior ceiling curves to meet the head of the window, creating a beautiful fading of natural light into the interior spaces. Each of the windows allows for privacy, while at the same time allowing a great deal of natural light to stream through.
How do you feel RAM’s products contributed to your goal for this home/design?
Jay: RAM windows offered us the best look and feel of a window system for the project. They had large format windows with minimal frames that gave us a beautiful graceful look. RAM was also able to fabricate that curved detail section of glass we have near the kitchen, which was not possible for the other window manufacturers.
Did you collaborate with other professional (contractors, designers, etc.) during the project?
Jay: Just like every project, this residence resulted in a successful collaboration with a host of professionals representing many disciplines:
i. Interior Design by homeowner Linda Eyles
ii. GC: Southampton
iii. Landscape: Fischer Schalles
iv. Structural Engineer: Insight Structures
v. Envelope: Bluegill Energy
vi. Lighting design: G2LD
vii. Mechanical Engineer: Conditioned Air
What were some of the biggest challenges you encountered during the design and construction process?
Jay: While the large dormer windows appear to be very simple and sleek, they were a challenge to detail and construct. The windows are encased with a thin steel box that protrudes the gable volumes, and the window frame is recessed into the interior finishes to give the impression that there is no glass when looked at from the inside. Thanks to the craftsmanship of the GC and their subcontractors, the detailing came together just as we had envisioned.
How does the home fit into the surrounding neighborhood? Did you consider the context of the area in your design?
Jay: The building scale is very neighborhood sensitive. The residence is adjacent to the Heights Hike and Bike Trail, a fantastic feature, but challenging from a privacy standpoint. The building integrates into the neighborhood, but brings the front door experience in the interior courtyard space. This allows a very welcoming entry experience, while still offering the homeowners and their guests privacy from the busy trail.
Do you have any future plans or inspirations for further AIA involvement?
Jay: Our firm is proud to continue our involvement with AIA. Michael is a past president of the Austin Chapter and we annually support the Women in Architecture and LGBTQIA+ Alliance Committees.
Click here to see RAM's 2024 AIA Falkirk Residence.
Click here to see RAM's 2024 AIA Arlington Residence.
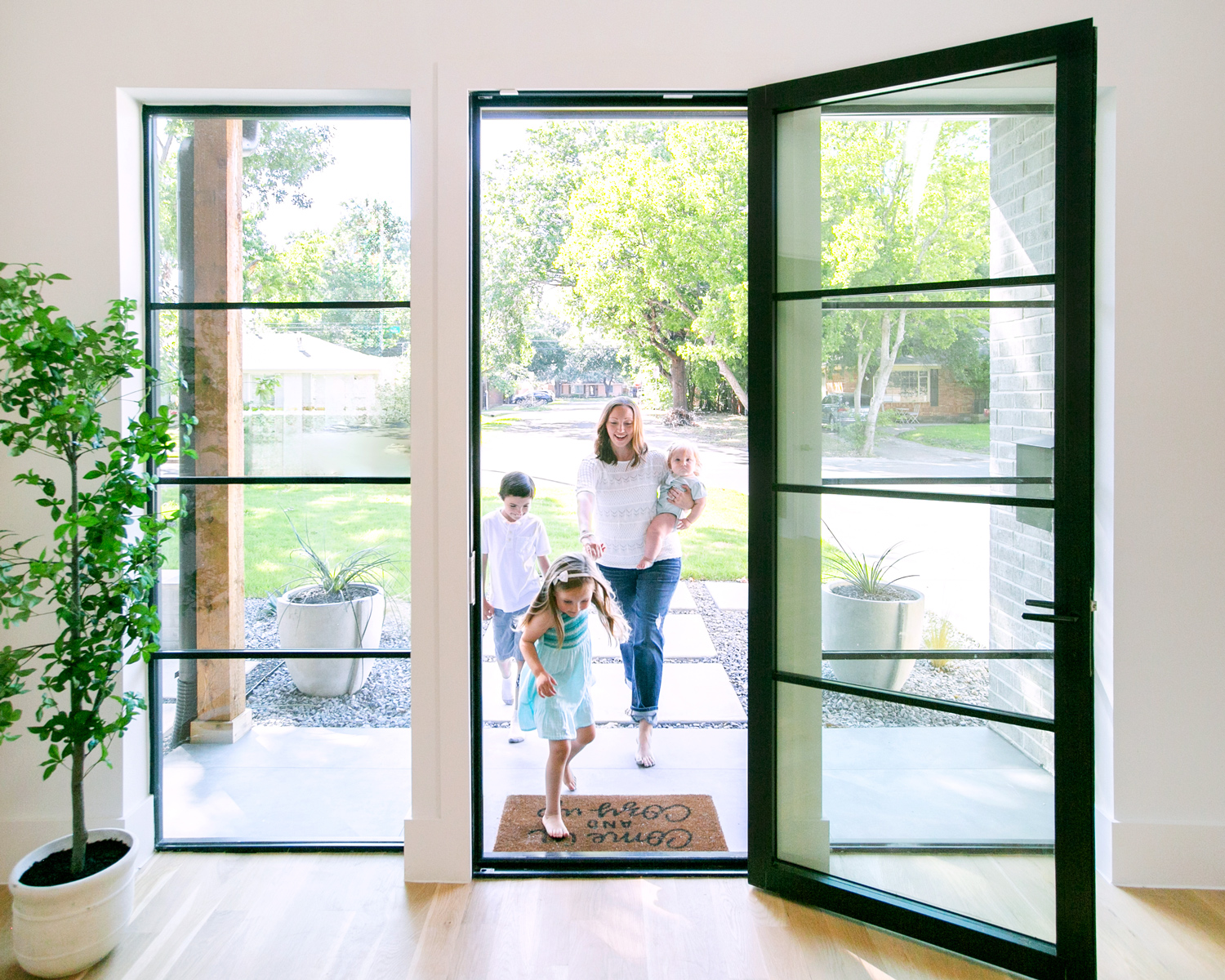
20 JANUARY 2025
This beautifully designed Dallas family home in Lakewood showcases thoughtful craftsmanship, modern amenities, and family-friendly spaces.
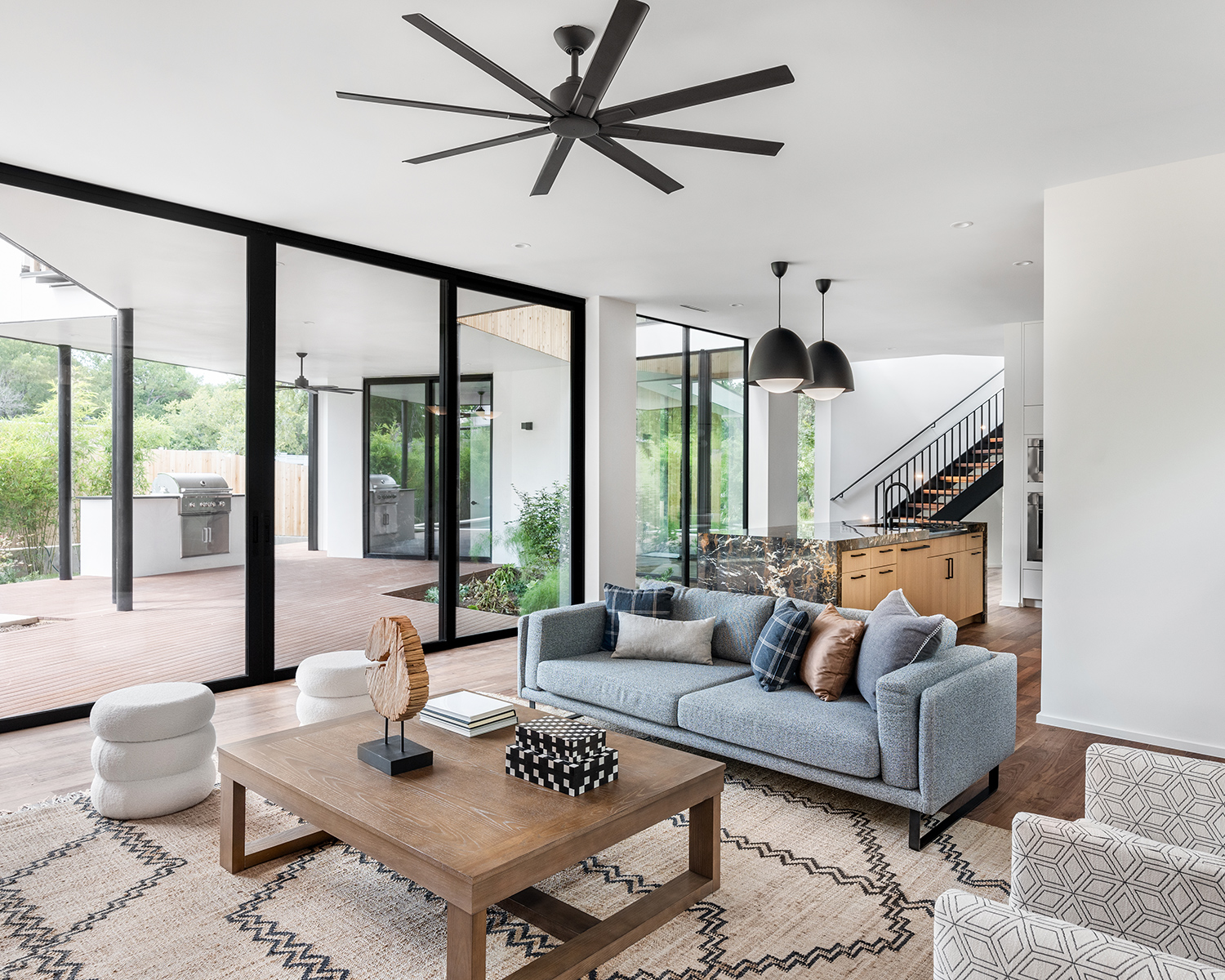
16 JANUARY 2025
Aluminum is a versatile material, making it a great choice for protecting your home. Discover the impact of custom aluminum doors on home security.
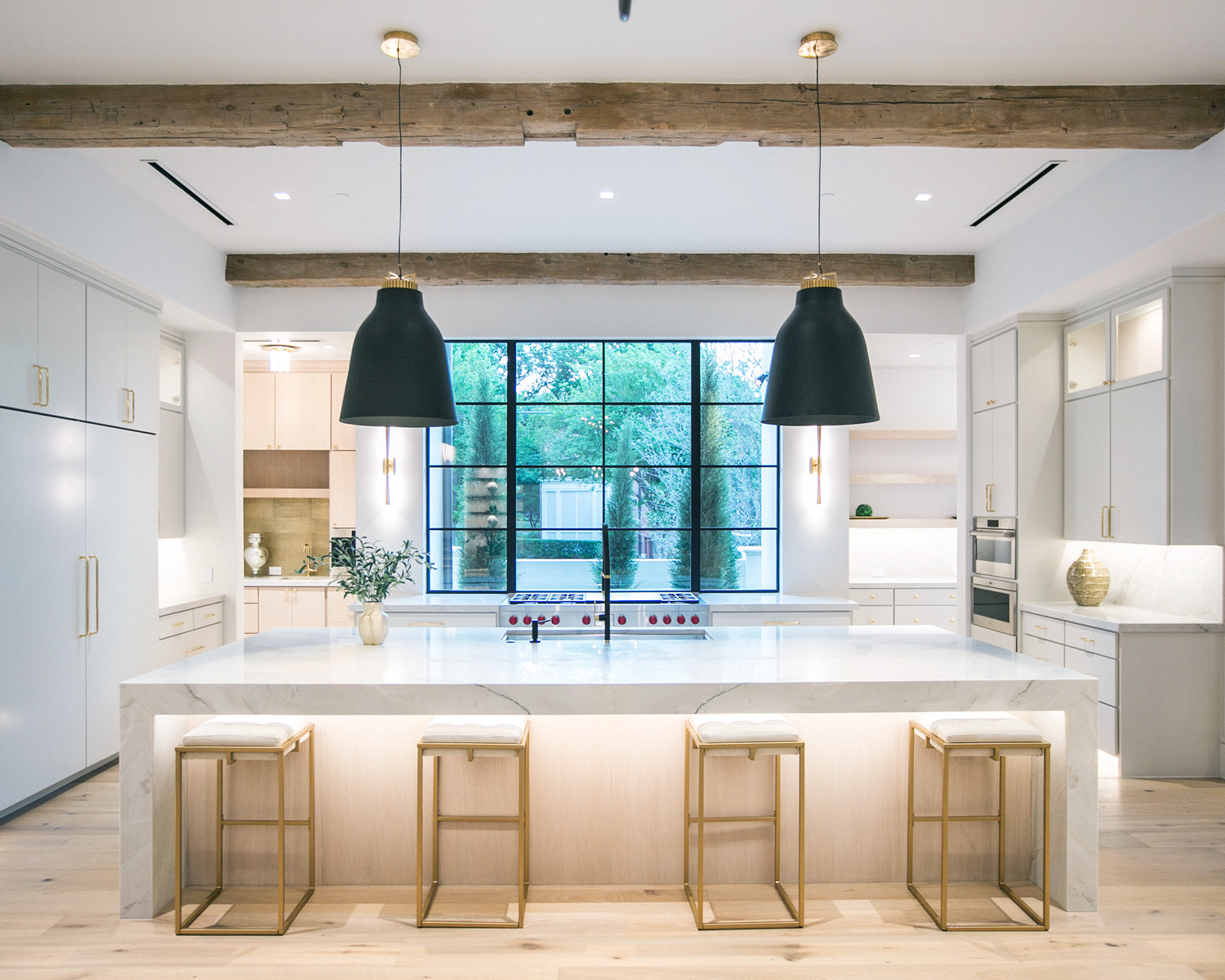
14 JANUARY 2025
Built by Alford Homes, this property in Highland Park, Dallas, showcases a modern Spanish Mission style with RAM windows that enhance the home’s design and function.